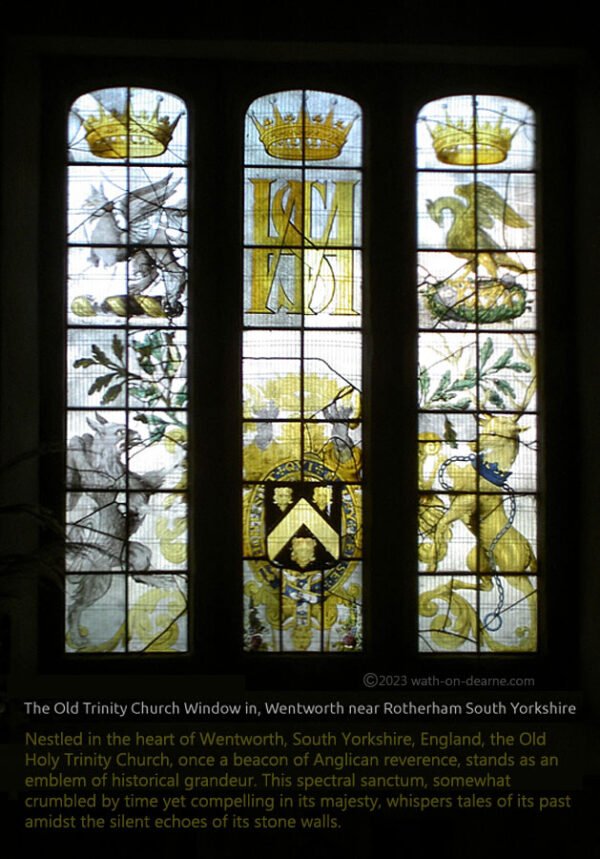 Nestled in the heart of Wentworth, South Yorkshire, England, the Old Holy Trinity Church, once a beacon of Anglican reverence, stands as an emblem of historical grandeur. This spectral sanctum, somewhat crumbled by time yet compelling in its majesty, whispers tales of its past amidst the silent echoes of its stone walls. Its neighbouring counterpart, a sprightlier monument likewise christened as the Holy Trinity, stands sentinel to the older edifice. The antiquated church, immortalised in the annals of the National Heritage List for England as a Grade II listed edifice, is tenderly cradled under the watchful aegis of the Churches Conservation Trust.
Nestled in the heart of Wentworth, South Yorkshire, England, the Old Holy Trinity Church, once a beacon of Anglican reverence, stands as an emblem of historical grandeur. This spectral sanctum, somewhat crumbled by time yet compelling in its majesty, whispers tales of its past amidst the silent echoes of its stone walls. Its neighbouring counterpart, a sprightlier monument likewise christened as the Holy Trinity, stands sentinel to the older edifice. The antiquated church, immortalised in the annals of the National Heritage List for England as a Grade II listed edifice, is tenderly cradled under the watchful aegis of the Churches Conservation Trust.
Its ancient bell tower, an emblem of its origin in the 14th–15th century, surveys the land as a silent sentinel, bearing testimony to centuries gone by. The remainder of the sanctuary was resurrected anew in the year of our Lord 1684, at the behest of William Wentworth, 2nd Earl of Strafford. A sprightly newcomer, conceived from the imaginative genius of J. L. Pearson, emerged on the scene nearby in the years spanning 1872–76.
As the 19th century waned, the old church began its slow descent into oblivion. The nave was respectfully disassembled, making way for an era of modern reverence. Yet, the church’s spirit was far from extinguished. Come 1925, the chancel and an adjoining chapel were lovingly breathed back into existence for William Wentworth-Fitzwilliam, 7th Earl Fitzwilliam. Further rehabilitation saw the light of day in the year 1985. Declared redundant on 12th February 1975, Holy Trinity was graciously adopted by the trust on 2nd July 1976.
The tower, constructed of ashlar sandstone, stands stalwart against the changing winds of time, while the rest of the edifice, wrought from rubble sandstone, huddles beneath it. Sheltered beneath stone slate rooftops, the chancel and chapel are the heart of the church’s anatomy. The establishment’s design features a west tower, a fragmentary five-bay nave, and a chancel graced with a north chapel. The truncated tower, a relic of times past, reveals a humble west window at its base and two-light bell openings towards its peak. The south wall of the nave stands solitary, boasting a protruding doorway flanked by Ionic pilasters, and round-arched windows, stripped bare of tracery and glass. The chancel features a central south door with an ornate cartouche above it, flanked by two-light round-headed windows. Both the chapel and the chancel are graced by three-light windows. The chancel arch and a two-bay arcade constitute the interior of the chancel, leading down to the Fitzwilliam vault.
This hallowed edifice, partially in ruins yet still clutched close to the bosom of the Redundant Churches Fund, sees the chancel and chapel still used on occasion for ecclesiastical rituals. Its remnants serve as a testament to the centuries, carrying the imprints of earls and artisans alike. The interior still houses an impressive array of Wentworth memorials and other lesser artifacts that speak of a rich and layered past.
Missing fittings, family box pews, and a balustrade altar rail whisper the stories of ancient liturgies, while a benefactions board records the generosities bestowed upon the curacy and the less fortunate of Wentworth by the Wentworth lineage and others. The west end of the chapel is sequestered, housing the access to the external Fitzwilliam vault.
So, as the twilight of time continues to grace the Old Holy Trinity Church with its sublime patina, the edifice stands with an enduring resilience, bearing silent witness to the changing epochs and unfolding stories of the village of Wentworth. Each stone, each relic, whispers tales of an era bygone, forever encapsulating the echoes of the past within its timeworn walls.
Editor’s Comment:
This richly detailed and evocative account of the Old Holy Trinity Church in Wentworth is a wonderful homage to the grandeur and history of the church. The description manages to seamlessly blend factual elements with a lyrical prose style, breathing life into the architectural details, the historical figures involved, and the timeline of the church’s evolution. It’s a compelling exploration of the past through the lens of a single building, and a testament to the enduring spirit of historical edifices.
The descriptive language employed provides a vivid, almost tangible representation of the church, its design, and its gradual transformation over time. The various restorations and renovations carried out over centuries are described in a manner that respects the historical significance of each change. The result is a striking portrait of a building that serves as both a historical monument and a testament to the evolution of a community.

Leave a Comment